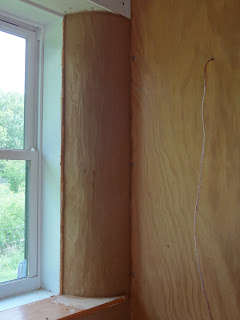I'm finally starting on the clay plaster! I've enjoyed the Light Straw Clay (LSC), but I've also been looking forward to covering it up.
This is the before photo. Note the 3/8" plywood at the top of the wall covering the blocking for the kitchen cabinets. The plaster will be flush with this.
luckily, the mortar mixer fired up after several months of non-use without major drama. Clay: this is the same clay soil I used for the floor, screened through 1/2 wire mesh, soaked in a bucket for several hours (several days is better), and given a preliminary mix with my double auger mixer. Concrete sand (vs masonry sand) is used because it has varying grain sizes that lock together more compactly. I'm still not sure about the wheat paste: it didn't seem to make the mix stickier or more workable, as is claimed. That will warrant some further experimentation. One mix is enough to keep one person busy for the rest of the day. This turned out to be five 5-gallon pails filled 1/2 full.

Ready to start applying. The LCS has been pre-wet to the right of the taped electrical box. I used my paint sprayer, just spraying potable water and that turned out to be a great way to get controlled coverage (and good for me to practice my wrist technique). I made one pass 10 minutes or more before stariting, and a second pass right before plastering. I started out using the trowed to apply the plaster to the wall, but we quickly found that hands work better.
Two sections done. This is called the scratch coat, as I'll explain later. The goal is to get the best possible adhesion to the LSC, so we paid the most attention to pressing the plaster into the interstices of the LSC. Apply a handful smearing it up the wall. Get a section roughly coated, and then come back and press it down with a sort of jiggly motion to lock it into place. (Same as applying lime plaster to lath.) The downward motion leaves some lumpiness that is easy to smoothout with some light upward or sideways strokes.
We put some effort into leaving a uniform thickness, which is really pretty easy if the wall was well formed. These sections were quite flat, but some later sections were less regular, so the scratch coat sort of half evens out the variations. The straightening coat, coming next, will finish that process. This scratch coat was only just thick enough to cover the majority of the straw. Just a few stalks are left visible on the surface.
The corner was a bit of an experiment. I started from the top with expanded metal lath stapled into the wood studs. The lath started out thick at the top (3" per wall) and got progressively thinner toward the bottom. You can see about 2" per wall in this photo. The very bottom involved burlap placed into a thin layer of wet plaster. You can see that it's pretty wavy, and it was a pain to get it to wrap the corner, so I'm leaning toward the lath as my final solution. Since this corner is in my pantry closet, I'm less concerned with the look of it.
Regarding the exposed studs, I will deal with them with the straightening coat. First, I'll place a skim coat of plaster over the wood, bridging the adjacent scratch coats. Then I'll press a 6" strip of burlap into that wet mix and let it dry for several hours or perhaps overnight. Then I'll come back and lay the scratch coat over the entire wall, getting it as smooth and level as I have the desire and patience for.
So that's what we completed by the end of the day. Not too shabby, and more rewarding than the adobe floor, which involved a lot of loud mixing and laborious troweling.Clay plaster is still laborious, but at least you are standing up about 2/3 of the time.
The final task is to scratch up the surface to give leave a good texture for the next layer to adhere to. Unfortunately, my closeup photos didn't come out. At Bob's suggestion, I tried out a hair pick and it was the perfect tool! Just pull horizontally and you get a nice pattern of 1/16" to 1/8" grooves. I tried a diamond pattern, but that seemed to rough up the mix too much.
This is the wall after two days of drying. I find it interesting that two of the sections are notably wetter than the others, since they all seemed to be the same thickness of clay. I guess not. In the darker panels, you can see the scratch patterns: diamond on the left, and horizontal on the right. After 4 days, it was completely dry. Interior conditions were in the low 60's with relatively low humidity.






















































