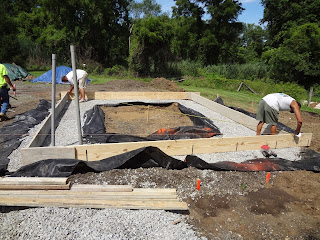After two days of framing work, R. A. Mears have made huge progress on the framing. Now that I can stand inside the stud walls, with the I-joists above, it's possible to get a good sense of the space in this tiny house.
So the logical question is, "does it seem big enough?" Answer: Yes! Actually, it feels pretty much as I'd pictured it in my mind. With the rafters going up, tomorrow I'll get to see if the same is true in the loft.
A nice tight sill plate: a sign of experience and skill.
While designing, I was a little worried that it would be hard (or a pain) to frame the walls without having a sub-floor or slab in place, as with most other houses. It didn't phase them at all.
Starting to get a sense for what it will look like.
I-Joists for the ceiling. I'm still trying to decide if it's a good idea to go with my initial design idea, which is to insert ceiling panels that sit on the bottom flange of the beams. It seems cool, but I wonder what the electrician will say about the ceiling fixtures. Stay tuned....
Now you can really start to feel the space. And with shade, I should bring in a hammock so I can take a siesta during the heat of the day!
Now you can start to see the overall mass and shape of the building emerging.

























