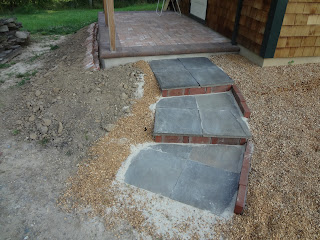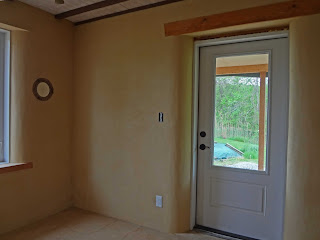Tuesday, September 26, 2017
Mostly Moved In
I moved in about two months ago and have been working on some of the small details: interior trim, shelves, shades, etc. I'm happy to report that I DO NOT FEEL CRAMPED! In part, that is due to my strategy of only moving in the things I need for the space I have available. Trying to downsize from my old cottage by just emptying the old place (800 sf plus attic) and trying to stuff it into 420 square feet would have resulted in an entirely different outcome. So please enjoy the following photos and consider what's done and what is yet to be finished:
Tuesday, June 20, 2017
Toilet Hand-Wash Basin
One of the space-saving features in my bathroom is that there is no sink. There are toilets for sale that incorporate a hand-wash basin in the back of the toilet (check out caromausa.com). When you flush, the water that refills the tank is routed through a faucet, giving about 30 seconds to wash your hands before the tank is full and the flow shuts off. The basin simply drains into the tank, meaning the grey water from washing your hands is used for the next flush. There are also kits for sale that allow one to retrofit most toilets in a similar fashion.
I ended up building as solution that functions the same way using an Ikea salad bowl as the basin. I like that I have a shelf the entire width of the bathroom to maximize the amount of available horizontal space.
Building Codes require that a bathroom have a sink available with warm water. This turned out to be the only sticking point in getting my building permit since a conventional toilet is only plumbed with a cold water supply line. The solution was to add a mixing valve so the water that fills the toilet tank via the faucet is automatically mixed to come out warm. This should have the benefit of keeping the toilet tank from sweating as much in the summertime. One unintended and undesirable consequence of this is that the valve seems to reduce the pressure to the faucet, so it is pretty much just a trickle when it comes out. The video shows it in action, but be aware that I didn't shoot for the entire 30-second fill cycle in case you don't have sufficient bandwidth to download a long video.
I ended up building as solution that functions the same way using an Ikea salad bowl as the basin. I like that I have a shelf the entire width of the bathroom to maximize the amount of available horizontal space.
Building Codes require that a bathroom have a sink available with warm water. This turned out to be the only sticking point in getting my building permit since a conventional toilet is only plumbed with a cold water supply line. The solution was to add a mixing valve so the water that fills the toilet tank via the faucet is automatically mixed to come out warm. This should have the benefit of keeping the toilet tank from sweating as much in the summertime. One unintended and undesirable consequence of this is that the valve seems to reduce the pressure to the faucet, so it is pretty much just a trickle when it comes out. The video shows it in action, but be aware that I didn't shoot for the entire 30-second fill cycle in case you don't have sufficient bandwidth to download a long video.
Monday, June 12, 2017
Steps up to Porch
Not much to say here, I'll let the photo captions speak for themselves.
 |
| Laying out three steps. Each one will have four stones, and they will be angled slightly as they drop down to driveway level |
 |
| All three steps boxed out and compacted. |
 |
| Beginning to bed the steps in 1-2" of sand |
 |
| Laying the bricks that form the risers. The four flat bricks in front are just to provide extra weight to hold the vertical bricks in place while I compact the sand behind them. |
 |
| Everything in place and getting ready to sweep sand into the joints |
 |
| Ready for action! |
Sunday, June 11, 2017
Front Porch
As much as I would like to delve into masonry work, I've been impatient to move things along, and there were going to be a couple tricky things involved with building the front porch. Time to hire a professional!
 |
| All ready for a chair and a beverage! It feels pretty decadent to have an easy step into the house, rather than the various cobbled-up arrangements I've been using for the past two years! |
Saturday, June 10, 2017
Kitchen Cabinets
I'm not a fan of particle board. The main complaint is the glue that is used to stick all those little pieces of wood fiber together, which usually contains formaldehyde. I investigated a company that produces semi-custom, environmentally sustainable cabinets and found that one base cabinet would run about $1,500. Yikes, talk about sticker shock!
Well, for just two hundred dollars more, I got my entire kitchen at Ikea and saved money by transporting it home myself. (FYI, all the cabinets and counter-top in these photos fit in and on top of my Honda Fit in one trip!) That decision was made a little easier knowing that they've actually eliminated formaldehyde (or nearly so) from their products. See this link. In fact, the cabinets have no significant smell, unlike the other particle board furniture I bought in the past.
While I'm not a fan of Ikea's no-words instructions, I liked everything else about the experience of designing, buying and assembling and installing the cabinets:
Well, for just two hundred dollars more, I got my entire kitchen at Ikea and saved money by transporting it home myself. (FYI, all the cabinets and counter-top in these photos fit in and on top of my Honda Fit in one trip!) That decision was made a little easier knowing that they've actually eliminated formaldehyde (or nearly so) from their products. See this link. In fact, the cabinets have no significant smell, unlike the other particle board furniture I bought in the past.
While I'm not a fan of Ikea's no-words instructions, I liked everything else about the experience of designing, buying and assembling and installing the cabinets:
- I used Ikea's online planner and worked out a few details in the store with their kitchen experts before finalizing my order
- Once the order was placed, they rolled out all my stuff on three carts. They had everything on my order and nothing else--no going back to work things out
- Everything is cut and drilled to precise tolerances so everything fit perfectly
- I'm used to assemble-it-yourself companies including one extra of all the screws, fasteners, etc. Ikea counts everything exactly and there were no missing parts
- This sides of the cabinets are finished (white) so it is optional to add a finished panel to match the front style of the cabinets. Since my cabinet faces are off-white, I didn't even bother.
- The drawers and hinges work smoothly and have up-to-date soft-close technology (I paid extra for that)
- There are many options for the cabinet faces and counter tops, and I found one that I liked. I was particularly thrilled to find a solid oat laminated counter-top. I expected this to be hard to find and/or pricey, but not so.
 | |
| Starting from left to right, since this cabinet abuts | a wall. |
 |
| All cabinets installed |
 |
| All finished, almost. I'll be installing a curtain over the lower part of the pantry cabinet and the area under the sink. The curtain on the pantry is a nod to cost (doors are expensive) and convenience since I want to put a coat rack and shelf on the wall in front of the pantry that would have kept the door from opening all the way. The curtain under the sink saves the cost of a cabinet and maximizes space. The idea is that while you're in the kitchen, you slide open the curtain to have instant access to trash, compost and recycling. There are no doors to get in the way of what I consider to be the most under-considered aspect of the kitchen: waste. When you're done in the kitchen, close the curtain and hide the clutter. You'll also see that I don't have a built-in stove. Since this is really a guest house that I plan to live in for a few years before I build the "real house" I'll make do with a 2-burner counter-top induction stove and a large toaster oven. This article explains the benefits of induction. While they are pricey, that are super energy efficient, don't heat up the space in summertime, and have the instant-on/off of a gas stove without the explosion potential. (As a rule of thumb, I try to avoid technologies that explode.) |
Sunday, May 21, 2017
Adobe Floor - Top Layer
OK, I've done as much work as I can do before installing the kitchen cabinets, so it's time to lay in the finished layer of adobe floor.
 |
| The pour progressing nicely. Note the plastic on the walls to protect against splatters. |
 |
| My Cinderella moment: if your hand fits the print in the floor, you own the house! |
Tuesday, April 25, 2017
Miscellaneous Interior Tasks
After getting the water and sewer connected in February, I've been ticking off the list of things that need to get wrapped up before I place the final layer of adobe floor:
- Trowel on and smooth out the finish pigmented coats of clay plaster on the wall
- Have the plumber fit out the water heater, toilet, shower, etc.
- Have the electrician finish installing plugs, lighting, etc.
- Fit and install the ceiling panels
- Install the threshold at the entry door
- Hang interior door (there's only one!) and install door handle
These tasks are not quite wrapped up, but I'm getting close. Here are some visuals:
 |
| Ready for action |
 |
| I just need a rod and shower curtain and I'm ready to go. |
 |
| Bathroom ceiling before curtain rod. |
 |
| This part of the ceiling is finished--just a few more panels to fit behind the camera. |
 |
| Oak threshold at the entry door. You can see that the final layer of adobe mix will bring the floor level up about 3/4" to be even with the threshold |
Subscribe to:
Comments (Atom)

































